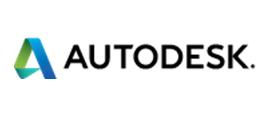School of the Future
In this project students design a school of the future for their local community using Autodesk Revit software. The first six lessons in the series are research based where students look at sustainability, the needs of their client (their community), green materials and green building principals. They use this information to generate a client brief and mood boards and then go on to produce a series of hand drawn sketches of their initial designs.
Show health and safety information
Please be aware that resources have been published on the website in the form that they were originally supplied. This means that procedures reflect general practice and standards applicable at the time resources were produced and cannot be assumed to be acceptable today. Website users are fully responsible for ensuring that any activity, including practical work, which they carry out is in accordance with current regulations related to health and safety and that an appropriate risk assessment has been carried out.
Downloads
-
Scheme of work (teachers' notes) 189.55 KB
-
Lesson 2 - Your community 5.06 MB
-
Lesson 3 - Green materials 16.05 MB
-
Lesson 4 - Build it green 22.17 MB
-
Lesson 6 - Initial ideas 6.17 MB
-
Lesson 7 - Revit 1: skills 39.34 MB
-
Lesson 8 - Revit 2: skills 151.92 MB
-
Lesson 9 - Revit 3: skills 49.75 MB
-
Lesson 10 - Revit 4: skills 67.78 MB
-
Lesson 11 - Revit 5: skills 90.77 MB
-
Lesson 14 - Revit 8: skills 53.81 MB
-
Lesson 16 - Evaluation 4.69 MB





